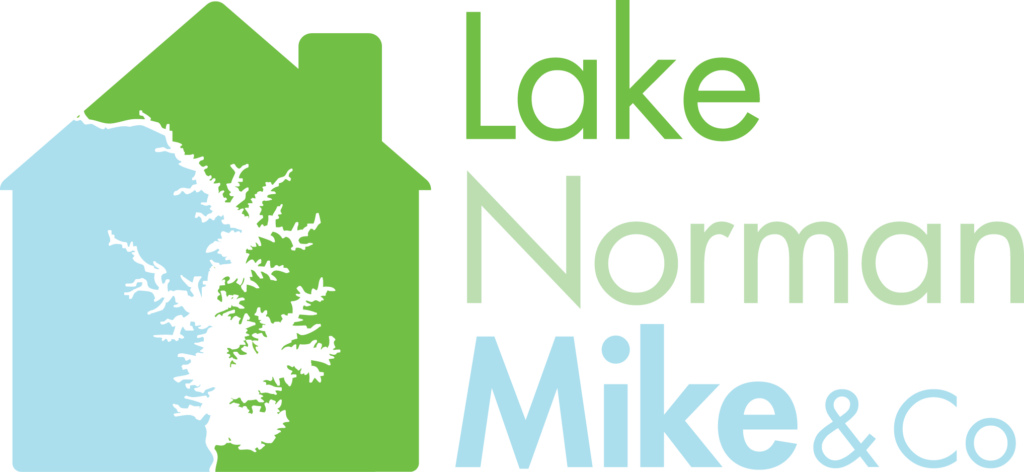
Embark on an enchanting journey with both sunrise and sunset in this exceptional 5-bedroom, 6.5-bath residence spanning over 6,500 square feet. Immerse yourself in unparalleled views of Lake Norman through expansive walls of glass. The main level is a haven for in-laws or guests, featuring a complete Thermador kitchen, 1 bedroom, a laundry area, and a welcoming living space. Elevate your experience by taking the elevator to the second level—a true spectacle awaits!
For those who relish hosting, the second level showcases an awe-inspiring bar, making a bold statement in entertainment. Challenge yourself to discover a more remarkable spot to gather friends and family while setting the stage for unforgettable gatherings. Completing the second level is a full dining area, gourmet kitchen, and an additional bedroom. As you ascend to the third floor, the main suite and two additional bedrooms reveal even more stunning vistas, culminating in a rooftop deck with a 250-foot covered hot tub.
View full listing details| Price: | $$5,250,000 |
| Address: | 8776 Harbor Circle |
| City: | Terrell |
| County: | Catawba |
| State: | North Carolina |
| Subdivision: | Kiser Island |
| MLS: | 4086265 |
| Square Feet: | 6,283 |
| Acres: | 0.52 |
| Lot Square Feet: | 0.52 acres |
| Bedrooms: | 6 |
| Bathrooms: | 7 |
| Half Bathrooms: | 1 |
| assumable: | No |
| roomCount: | 17 |
| basementYN: | no |
| highSchool: | Bandys |
| mlgCanView: | 1 |
| bedroomMain: | 2 |
| carSqFtMain: | 1403 |
| bedroomThird: | 3 |
| bedroomUpper: | 1 |
| carAuctionYN: | no |
| carSqFtThird: | 2416 |
| carSqFtUpper: | 2464 |
| ccrSubjectTo: | Undiscovered |
| fullBathMain: | 2 |
| lotSizeUnits: | Acres |
| carSqFtGarage: | 1061 |
| fullBathThird: | 3 |
| fullBathUpper: | 1 |
| halfBathUpper: | 1 |
| openParkingYN: | no |
| carHoaSubjectTo: | None |
| cityTaxesPaidTo: | Catawba |
| roadSurfaceType: | Concrete, Paved |
| carDeedReference: | 3161-1618 |
| elementarySchool: | Sherrills Ford |
| taxAssessedValue: | 1307400 |
| mainLevelGarageYN: | no |
| attributionContact: | Mike@LakeNormanMike.com |
| roadResponsibility: | Publicly Maintained Road |
| carConstructionType: | Site Built |
| zoningSpecification: | R-30 |
| allowedUseCaseGroups: | IDX |
| carSqFtUnheatedTotal: | 240 |
| carSqFtUnheatedUpper: | 240 |
| middleOrJuniorSchool: | Mill Creek |
| sqFtTotalPropertyHla: | 6283 |
| attributionTypeListing: | List Agent Email |
| specialListingConditions: | None |
| carProposedSpecialAssessmentYN: | no |



















































