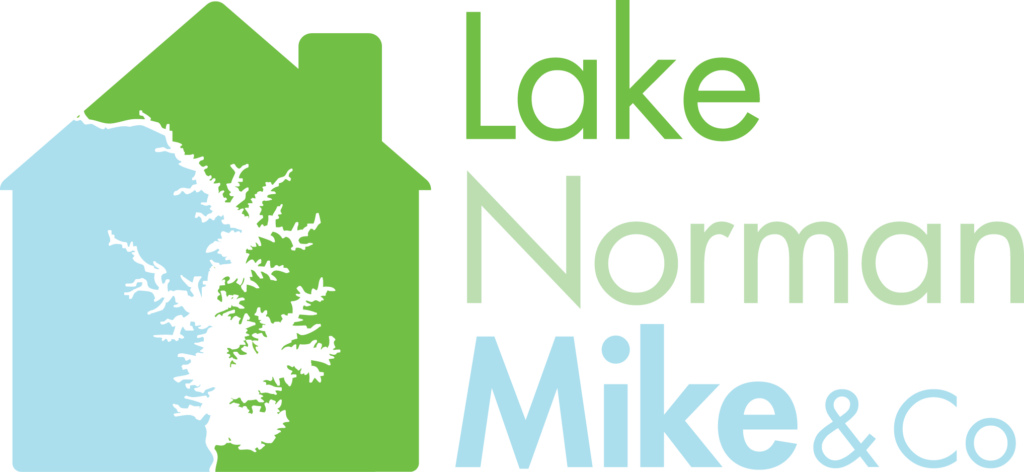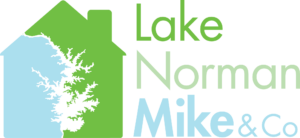
Got Sunrise? Got Sunset? Well now is your chance to have them both from this amazing one-of-a-kind 6 bedroom 6 and a half bath home north of 6,500 square feet! Not sure you will find a better view of Lake Norman considering you’re soaking it all in from over 153 panes of glass. Perfect set up for in-laws or possible luxury vacation rental with complete main floor Thermador kitchen, 2 bedrooms, laundry area and living space. Elevator services the two other floors which leaves you with endless options. The views get better with each floor ending on the rooftop deck with a 250 foot covered hot tub and the most amazing sunsets and sunrises ever seen on Lake Norman. Second level has gourmet kitchen centered around the 6 burner Thermador Range with steam and convection, a 24″ griddle, dual dishwashers, dual trash compactors, wine cooler and so much more. Heated floors throughout, 5 balconies and over 1,060 square foot of heated/cooled garage space with 3 Tesla charging stations.
View full listing details| Price: | $$5,495,000 |
| Address: | 8776 Harbor Circle |
| City: | Terrell |
| County: | Catawba |
| State: | North Carolina |
| Zip Code: | 28682 |
| Subdivision: | Kiser Island |
| MLS: | 3890487 |
| Year Built: | 2016 |
| Square Feet: | 6,483 |
| Acres: | 0.520 |
| Lot Square Feet: | 0.520 acres |
| Bedrooms: | 6 |
| Bathrooms: | 7 |
| Half Bathrooms: | 1 |
| SubAgencyCompensationType: | Percentage |
| accessibilityFeatures: | Elevator |
| appliances: | Ceiling Fan(s), Convection Oven, Gas Cooktop, Dishwasher, Exhaust Hood, Freezer, Gas Oven, Generator, Plumbed For Ice Maker, Refrigerator, Wine Refrigerator |
| architecturalStyle: | Other |
| buildingAreaTotal: | 6483 |
| carConstructionStatus: | Complete |
| carConstructionType: | Site Built |
| carDeedReference: | 3161-1618 |
| carHoaSubjectTo: | None |
| carProposedSpecialAssessmentYN: | no |
| carSqFtGarage: | 1061 |
| carSqFtMain: | 1603 |
| carSqFtThird: | 2416 |
| carSqFtUnheatedTotal: | 240 |
| carSqFtUnheatedUpper: | 240 |
| carSqFtUpper: | 2464 |
| carTable: | Listing - Residential |
| carWaterHeater: | Electric,Gas |
| communityFeatures: | Lake |
| constructionMaterials: | Glass, Other |
| elementarySchool: | Sherrills Ford |
| exteriorFeatures: | Elevator, Hot Tub, In-Ground Irrigation, Rooftop Terrace, Other |
| fireplaceFeatures: | Kitchen, Propane |
| flooring: | Stone, Tile, Vinyl, Wood |
| foundationDetails: | Crawl Space |
| heating: | Central, Heat Pump, See Remarks |
| highSchool: | Bandys |
| interiorFeatures: | Elevator, Kitchen Island, Pantry, Walk-In Closet(s), Window Treatments |
| laundryFeatures: | Main Level, Upper Level, Lower Level |
| lotFeatures: | Lake On Property, Lake Access, Long Range View, Views, Water View, Waterfront, Year Round View |
| lotSizeUnits: | Acres |
| middleOrJuniorSchool: | Mill Creek |
| newConstructionYN: | no |
| parkingFeatures: | Attached Garage, Garage - 3 Car, Other |
| roadResponsibility: | Public Maintained Road |
| roadSurfaceType: | Concrete |
| roof: | Concrete, Flat |
| sewer: | Septic Installed |
| specialListingConditions: | None |
| structureType: | Three Story |
| waterBodyName: | Lake Norman |
| waterSource: | Well |
| waterfrontFeatures: | Boat House, Boat Lift, Dock, Pier |
| zoningDescription: | R-30 |

















































