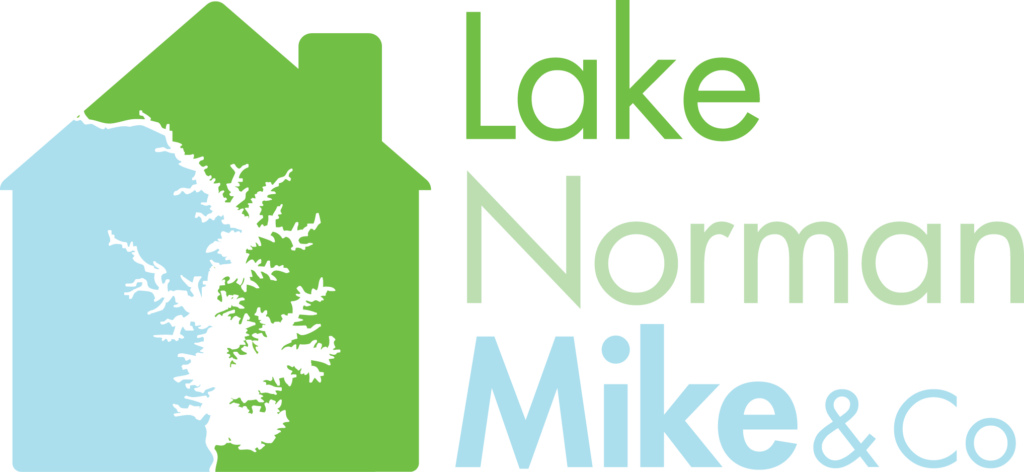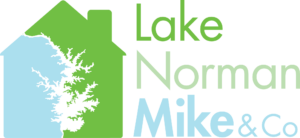
Indulge in the enchantment of this waterfront haven with no HOA, offering enticing prospects for AIRBNB or VRBO! This floorplan epitomizes the essence of open concept living, graced by soaring cathedral ceilings and water panoramas from every corner. The kitchen, a culinary delight, showcases granite counters, stainless steel appliances, ample cabinet space, and seamless access to the expansive deck, where views of Lake Norman await. Retreat to the primary suite, ideally positioned on the main level, boasting a spacious sitting area with direct deck access. Pamper yourself in the luxurious ensuite bath, featuring dual vanities, a soothing garden tub, rejuvenating shower, and a generously sized walk-in closet. Ascend upstairs to discover three generously sized bedrooms and a substantial bonus room, offering versatile spaces for relaxation or recreation. So come experience lakeside living on Lake Norman without the HOA fees and make this open concept gem your own.
View full listing details| Price: | $$1,099,000 |
| Address: | 7351 Gabriel Street |
| City: | Sherrills Ford |
| County: | Catawba |
| State: | North Carolina |
| Subdivision: | Caccia Cove |
| MLS: | 4130987 |
| Square Feet: | 3,491 |
| Acres: | 1.06 |
| Lot Square Feet: | 1.06 acres |
| Bedrooms: | 4 |
| Bathrooms: | 4 |
| Half Bathrooms: | 1 |
| assumable: | No |
| roomCount: | 9 |
| basementYN: | no |
| highSchool: | Unspecified |
| mlgCanView: | 1 |
| bedroomMain: | 1 |
| carSqFtMain: | 1959 |
| bedroomUpper: | 3 |
| carAuctionYN: | no |
| carSqFtUpper: | 1532 |
| ccrSubjectTo: | No |
| fullBathMain: | 1 |
| halfBathMain: | 1 |
| lotSizeUnits: | Acres |
| carSqFtGarage: | 684 |
| fullBathUpper: | 2 |
| openParkingYN: | no |
| carHoaSubjectTo: | None |
| cityTaxesPaidTo: | Mountain Creek |
| roadSurfaceType: | Concrete, Paved |
| carDeedReference: | 3702-1319 |
| elementarySchool: | Unspecified |
| taxAssessedValue: | 1227100 |
| mainLevelGarageYN: | yes |
| attributionContact: | Mike@LakeNormanMike.com |
| roadResponsibility: | Private Maintained Road |
| carConstructionType: | Site Built |
| zoningSpecification: | R-30 |
| allowedUseCaseGroups: | IDX |
| middleOrJuniorSchool: | Unspecified |
| sqFtTotalPropertyHla: | 3491 |
| attributionTypeListing: | List Agent Email |
| specialListingConditions: | None |






































