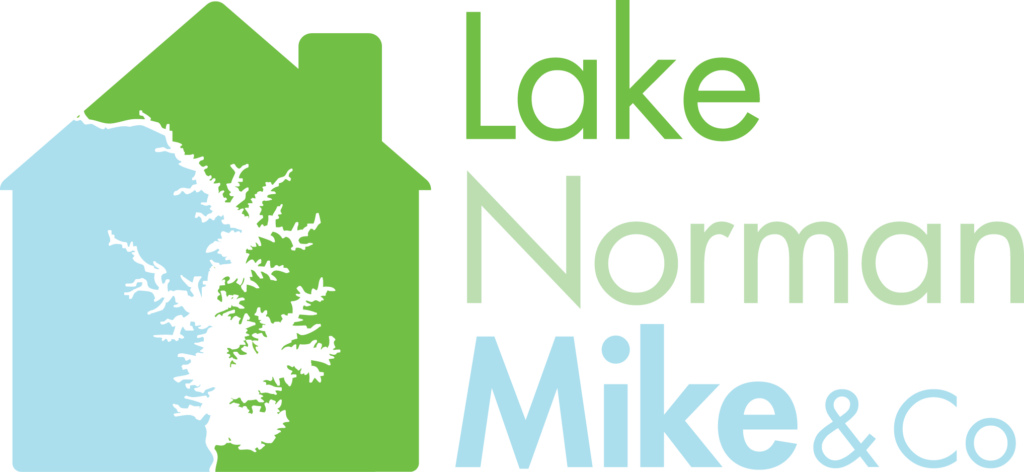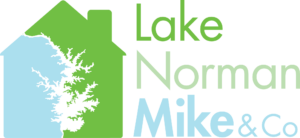
Introducing an exquisite Trilogy property! Experience luxury with this extensively upgraded Balsam floorplan, spanning 3152 sqft. Situated on a premium 8800 sqft wooded lot, the modern country elevation adds sophistication. Inside, a coastal-inspired interior awaits in elegant shades of gray and white.
Featuring 10ft ceilings, 8′ doors, and rounded drywall corners. Upgrades abound with Fireplace, French doors at the Den and 4 ft garage extension. The kitchen is a gourmet’s dream with upgraded Wellborn maple cabinets, quartz countertops, farmhouse sink and GE Cafe’ appliances. The Den, Flex Room, Sunroom, Smart Space and Hideaway (don’t miss this) all add extra living space to this Balsam plan.
Close proximity to the clubhouse offers easy access to all the amenities. Outside, tiled paver patios, puppy panel fencing, an arbor, and a lighting package create a captivating outdoor oasis. This home shines as one of the finest in the neighborhood. Don’t miss out on this opportunity.
View full listing details| Price: | $$994,000 |
| Address: | 665 Tallulah Falls Drive |
| City: | Denver |
| County: | Lincoln |
| State: | North Carolina |
| Subdivision: | Trilogy Lake Norman |
| MLS: | 4039255 |
| Square Feet: | 3,206 |
| Acres: | 0.202 |
| Lot Square Feet: | 0.202 acres |
| Bedrooms: | 2 |
| Bathrooms: | 3 |
| Half Bathrooms: | 1 |
| assumable: | No |
| roomCount: | 6 |
| basementYN: | no |
| highSchool: | East Lincoln |
| mlgCanView: | 1 |
| bedroomMain: | 2 |
| carSqFtMain: | 3206 |
| ccrSubjectTo: | Yes |
| doorFeatures: | French Doors, Mirrored Closet Door(s), Storm Door(s) |
| fullBathMain: | 2 |
| halfBathMain: | 1 |
| lotSizeUnits: | Acres |
| openParkingYN: | no |
| associationName: | Assoc Asset Management |
| carHoaSubjectTo: | Required |
| cityTaxesPaidTo: | Denver |
| roadSurfaceType: | Concrete, Paved |
| carDeedReference: | 2708-627 |
| elementarySchool: | Catawba Springs |
| taxAssessedValue: | 519371 |
| mainLevelGarageYN: | yes |
| attributionContact: | Mike@LakeNormanMike.com |
| roadResponsibility: | Private Maintained Road, Other - See Remarks |
| carConstructionType: | Site Built |
| carHoaSubjectToDues: | Mandatory |
| carSqFtUnheatedMain: | 621 |
| zoningSpecification: | PD-R |
| allowedUseCaseGroups: | IDX |
| carSqFtUnheatedTotal: | 621 |
| middleOrJuniorSchool: | East Lincoln |
| sqFtTotalPropertyHla: | 3206 |
| attributionTypeListing: | List Agent Email |
| associationFeeFrequency: | Monthly |
| associationAnnualExpense: | 5232.00 |
| specialListingConditions: | None |
| carProposedSpecialAssessmentYN: | yes |
| carProposedSpecialAssessmentDescription: | Buyer paid $6,500 Initiation Fee |














































