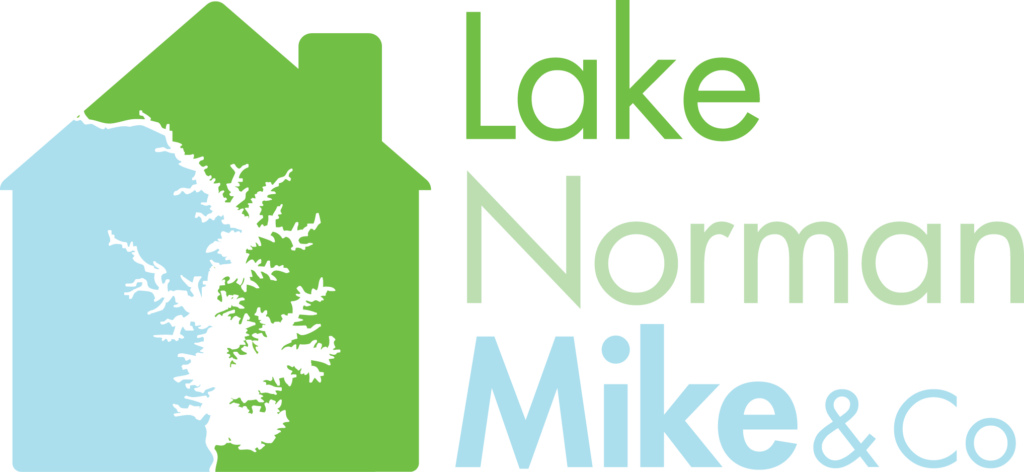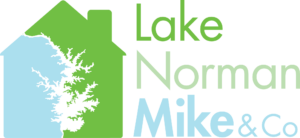
Prepare to be amazed by the incredible features of this impeccably maintained waterfront home. Relax and unwind in front of one of two stunning stone fireplaces or soak up the sun and lake on the expansive back deck while sipping your morning coffee. The spacious kitchen boasts a gorgeous stone feature surrounding the range, seamlessly tying in the fireplace and creating a cozy and welcoming atmosphere.
Perfect for guests or family members, the split floor plan includes a second bedroom complete with a private living room and dedicated deck space, offering the ideal In-Law-Suite or versatile space to suit your lifestyle. The basement recreation area is an entertainer’s paradise, with the same breathtaking views of Lake Norman and a full bar area, wine closet, and dedicated refrigerator space.
Take a good book and relax on the porch swing or rinse off in the refreshing outdoor shower. With the oversized three-car garage, you’ll never have to worry about storage space either!
View full listing details| Price: | $$1,195,000 |
| Address: | 1719 Bay Head Court |
| City: | Catawba |
| County: | Catawba |
| State: | North Carolina |
| Subdivision: | Long Bay |
| MLS: | 4005582 |
| Square Feet: | 4,131 |
| Acres: | 0.63 |
| Lot Square Feet: | 0.63 acres |
| Bedrooms: | 4 |
| Bathrooms: | 3 |
| basementYN: | yes |
| highSchool: | Bandys |
| mlgCanView: | 1 |
| carSqFtMain: | 2297 |
| lotSizeUnits: | Acres |
| carSqFtGarage: | 1059 |
| associationName: | Long Bay Homeowners Association |
| carHoaSubjectTo: | Required |
| roadSurfaceType: | Concrete, Paved |
| carDeedReference: | 3630-1231 |
| elementarySchool: | Catawba |
| roadResponsibility: | Publicly Maintained Road |
| carConstructionType: | Site Built |
| carHoaSubjectToDues: | Mandatory |
| carSqFtUnheatedMain: | 1059 |
| carSqFtUnheatedTotal: | 2394 |
| carSqFtUnheatedUpper: | 982 |
| middleOrJuniorSchool: | Mill Creek |
| belowGradeFinishedArea: | 1834 |
| associationFeeFrequency: | Annually |
| carSqFtUnheatedBasement: | 353 |
| specialListingConditions: | None |
| carProposedSpecialAssessmentYN: | no |
| carProposedSpecialAssessmentDescription: | none |







































