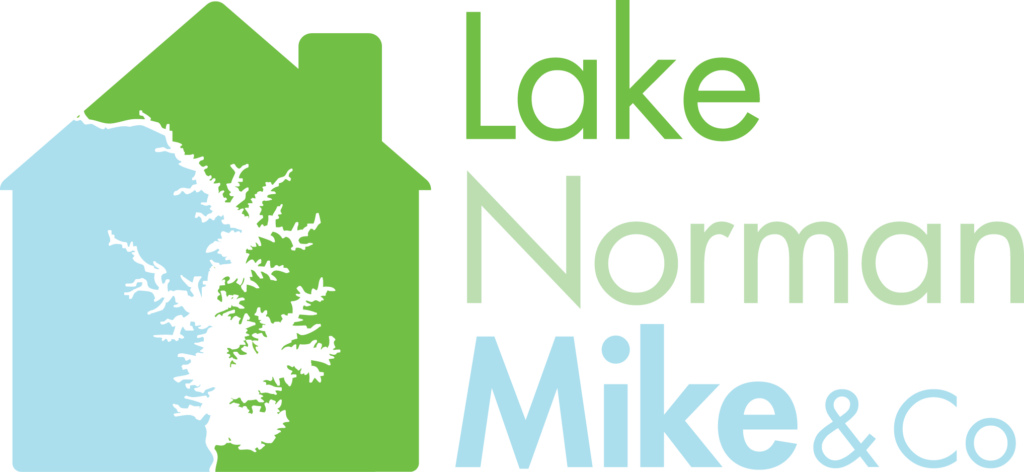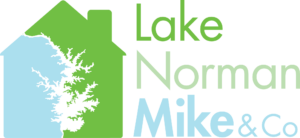
A true European Inspired Estate Awaits!! Amazing park-like landscaping professionally designed by Architect Fielding Scarborough. Private 2.5 acres boasts 50,000 gallon pool, pool house, putting green & tennis court! Features stunning custom designed mahogany staircases, all granite fireplaces, multiple 21′ ceilings in foyer w/ 12’ ceilings everywhere else, amazing sun room w/ floor to ceiling custom glass providing a beautiful view of courtyard & pool area, pool house, complete w/ wood burning pizza oven, custom designed stainless steel grill w/ exhaust fan, wood burning outdoor fireplace, separate changing rooms, full walk in shower & bath, kitchen & gym area as well. Oversized attached two-car w/ a 2nd detached three-car w/ 14’ ceilings to accommodate lift. Above detached garage is a private studio apartment & patio w/ full bath & kitchenette. Easy access to Charlotte & Statesville by way of I-77. Community offers 2 separate boat launching access points for Lake Norman enjoyment.
View full listing details| Price: | $$2,569,000 |
| Address: | 167 Queens Cove Road |
| City: | Mooresville |
| County: | Iredell |
| State: | North Carolina |
| Zip Code: | 28117 |
| Subdivision: | Queens Cove |
| MLS: | 3772458 |
| Year Built: | 2003 |
| Square Feet: | 8,785 |
| Acres: | 2.510 |
| Lot Square Feet: | 2.510 acres |
| Bedrooms: | 5 |
| Bathrooms: | 9 |
| Half Bathrooms: | 1 |
| appliances: | Cable Prewire, Ceiling Fan(s), Dishwasher, Double Oven, Electric Oven, Electric Range, Exhaust Hood, Microwave, Refrigerator, Wall Oven |
| associationFee: | 45 |
| associationFeeFrequency: | Annually |
| associationName: | Queens Cove HOA |
| buildingAreaTotal: | 8785 |
| carConstructionType: | Site Built |
| carDeedReference: | 826-571 |
| carHoaSubjectTo: | Optional |
| carHoaSubjectToDues: | Voluntary |
| carProposedSpecialAssessmentYN: | no |
| carSqFtGarage: | 1384 |
| carSqFtMain: | 5415 |
| carSqFtUnheatedMain: | 1860 |
| carSqFtUnheatedTotal: | 3010 |
| carSqFtUnheatedUpper: | 1150 |
| carSqFtUpper: | 3370 |
| carTable: | Listing - Residential |
| carWaterHeater: | Gas |
| communityFeatures: | Lake |
| constructionMaterials: | Brick Partial |
| elementarySchool: | Coddle Creek |
| exteriorFeatures: | Workshop |
| foundationDetails: | Crawl Space |
| heating: | Central, Forced Air, Multizone A/C, Zoned |
| highSchool: | Lake Norman |
| laundryFeatures: | Main Level |
| lotFeatures: | Lake Access, Level, Open Lot, Wooded |
| lotSizeUnits: | Acres |
| middleOrJuniorSchool: | Woodland Heights |
| newConstructionYN: | no |
| otherParking: | Two car attached garage and 3 car oversized detached garage with 14' ceilings |
| parkingFeatures: | Attached Garage, Garage - 4+ Car |
| roadResponsibility: | Public Maintained Road |
| roadSurfaceType: | Brick |
| roof: | Shingle |
| sewer: | Septic Installed |
| specialListingConditions: | None |
| structureType: | Two Story |
| waterSource: | Well |
| waterfrontFeatures: | Boat Ramp – Community |
| zoningDescription: | R20 |



















































